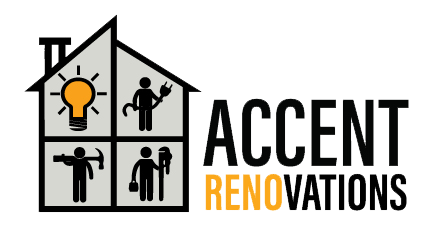Living independently and comfortably in one’s own home is a cherished desire for many seniors. Aging in place allows individuals to maintain their autonomy and stay connected to their communities. As the aging population continues to grow, the concept of aging in place has gained significant attention. To facilitate this lifestyle choice, it is essential to consider aging in place renovations that focus on safety, accessibility, and comfort.
In this comprehensive guide, we will explore the key elements of aging in place renovation and provide you with an actionable checklist to transform your home into a secure and inviting space for the golden years. Our aim is to empower you with the knowledge necessary to make informed decisions when embarking on a renovation project. So let’s delve into the world of aging in place design and explore the various areas of your home that can be enhanced to support this lifestyle.

The Benefits of Aging in Place
Aging in place offers numerous benefits that contribute to the overall well-being and happiness of individuals. By remaining in their own homes, seniors can enjoy the following advantages:
-
Familiarity and Comfort: Aging in place allows individuals to stay in the place they know and love, surrounded by their cherished memories and possessions.
-
Independence and Autonomy: By renovating their homes to meet their specific needs, seniors can maintain their independence and have control over their daily lives.
-
Emotional Well-being: The sense of belonging and community that comes from staying in one’s own home can have a positive impact on mental health and emotional well-being.
-
Cost-Effectiveness: In many cases, modifying an existing home is more cost-effective than moving to a retirement community or assisted living facility.
-
Reduced Stress: Moving to a new environment can be stressful, both physically and emotionally. Aging in place eliminates the need for a disruptive relocation.
Creating an Aging-in-Place Design Checklist
The first step in creating an aging in place home is to consider the overall design. Open floor plans with minimal obstructions not only enhance accessibility but also create a sense of spaciousness. To ensure that your home is ready for aging in place, it’s essential to create a comprehensive checklist that addresses the key areas requiring modification. Consider the following elements when developing your checklist:
Exterior Modifications
-
Low-Maintenance Landscaping: Opt for low-maintenance plants and shrubs to minimize upkeep.
-
Accessible Entryways: Install no-step entries with ramps and well-lit paths for easy access.
-
Sturdy Handrails: Add handrails along stairs and ramps for stability and support.
-
Wide Doorways: Ensure that doorways are at least 36 inches wide to accommodate wheelchairs and walkers.
Overall Floor Plan
-
Single-Level Living: Aim to have the main living areas, including a full bathroom, on a single level to avoid the need to navigate stairs.
-
Open Floor Plan: Create an open layout with fewer obstructions to facilitate mobility and ease of movement.
-
Ample Clear Space: Provide clear, turn spaces of at least 5 feet by 5 feet in living areas, the kitchen, bedroom, and bathroom.
Hallways and Doorways
-
Wide Hallways: Maintain hallways with a minimum width of 36 inches to accommodate mobility aids.
-
Well-Lit Pathways: Ensure proper lighting along hallways to enhance visibility and prevent accidents.
-
Lever-style door handles: they are an excellent choice, as they require less effort to operate, making them ideal for individuals with arthritis or limited hand strength.
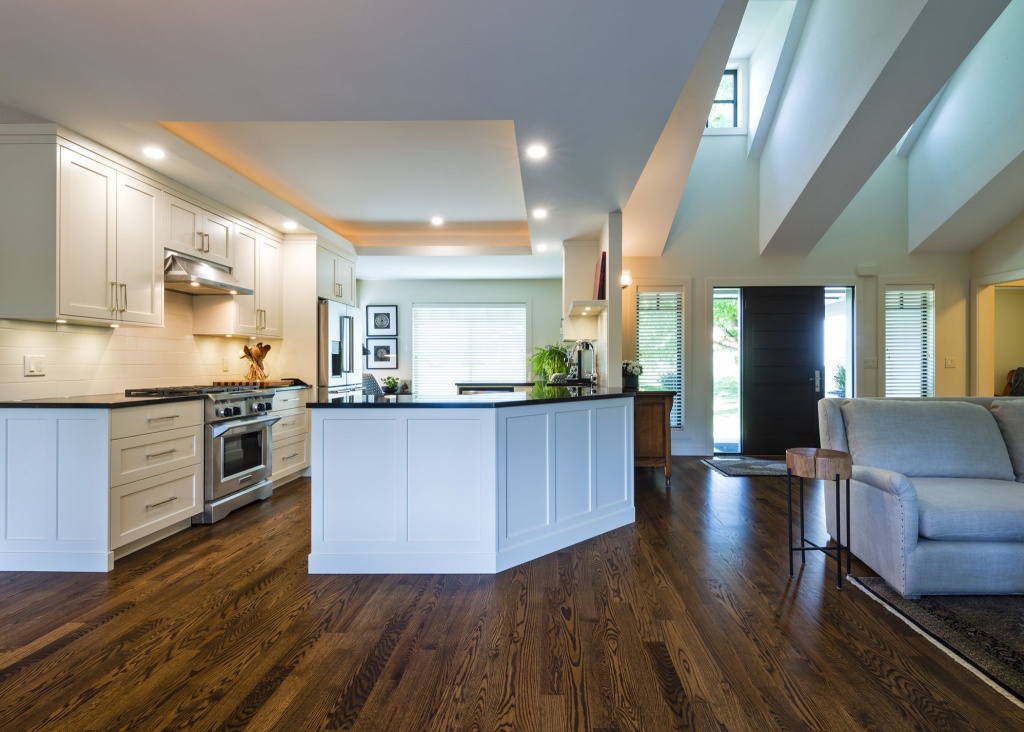
Entry Modifications
-
No-Step Entry: Ensure at least one entry to the home has no steps and is covered for protection against weather conditions.
-
Accessible Door Features: Install a peephole at a height suitable for wheelchair users and provide well-lit doorbells in accessible locations.
-
Non-Slip Flooring: Use non-slip flooring in the foyer to prevent slips and falls.
Windows
-
Natural Light: Incorporate plenty of windows to maximize natural light, enhancing the overall ambiance and reducing the need for artificial lighting.
-
Lowered Windows: Lower window sills or consider taller windows to allow for seated views and accessibility.
-
Easy Operation: Ensure windows have easy-to-operate hardware, allowing for effortless opening and closing.
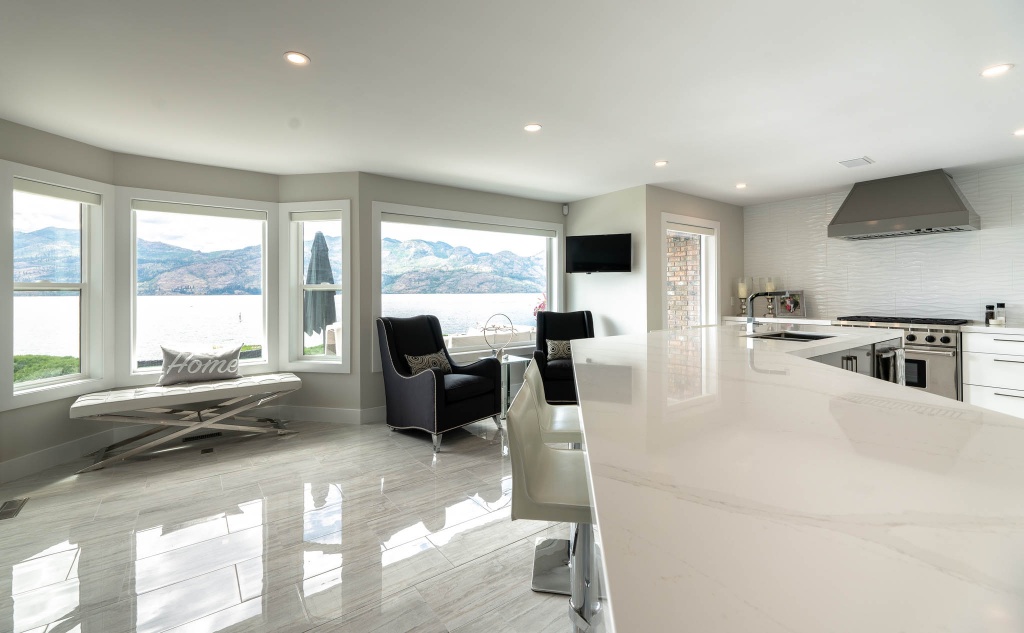
Interior Doors
-
Wide Doorways: Maintain doorways with a minimum width of 36 inches to accommodate wheelchairs and walkers.
-
Levered Door Hardware: Replace traditional doorknobs with lever-style handles for ease of use.
Kitchen and Laundry Room
The kitchen is the heart of the home, and it should be designed to accommodate the changing needs of aging individuals. When renovating the kitchen, prioritize ease of use and accessibility.
-
Adjustable Countertops: Provide wall support and provision for adjustable and varied height countertops to accommodate individuals of different heights and needs.
-
Accessible Storage: Install roll-out trays, lazy susans, and pull-down shelving for easy access to frequently used items.
-
Easy-to-Read Controls: Opt for appliances with clear and legible controls, making them user-friendly for individuals with visual impairments.
-
Raised Appliances: Raise washing machines and dryers 12-15 inches off the floor to minimize bending and strain on the back.
- Counter height microwave: Installing it on a counter or in a wall cabinet eliminates the need to reach overhead, reducing the risk of accidents.
-
Front-Loading Appliances: Consider front-loading machines for easier access and operation.
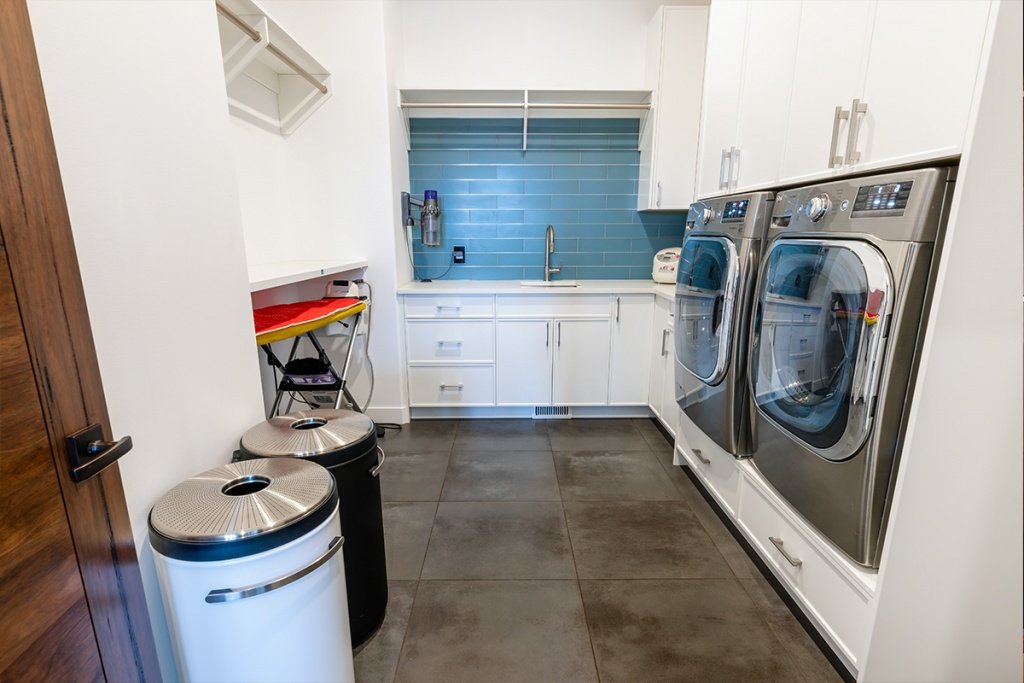
Bedroom and Closet Modifications
The bedroom should be a sanctuary, providing a restful and secure space for rejuvenation. When considering aging in place design for the bedroom, prioritize accessibility and comfort.
-
Bedroom to the main floor: Consider moving or repurposing an existing room, such as an office, into a bedroom.
-
Clearance around the bed: Ensure there is enough room for mobility aids such as walkers or wheelchairs.
-
A low-profile bed: A bed with a height of 20-23 inches from the top of the mattress to the floor makes it easier to get in and out of bed.
-
Bed rail: Install it for added safety, especially for individuals prone to falls.
-
Pull-down closet rods: Consider installing them to bring clothes within reach.
Bathroom Modifications
One of the most critical areas to consider when renovating for aging in place is the bathroom. Bathrooms can be particularly hazardous due to their hard, slippery surfaces. To mitigate the risk of falls, consider:
-
Walk-In Shower: Replace traditional tubs with walk-in showers to eliminate the need to step over high barriers.
-
Grab Bars: Install grab bars near the shower, toilet, and bathtub for added stability and support.
-
Non-Slip Flooring: Apply slip-resistant treatments or use non-slip flooring materials to prevent accidents in wet areas.
-
Elevated Fixtures: Consider raising the height of toilets and sinks to minimize strain on joints and make them more accessible.
-
Lever Faucets: Replace standard faucets with lever-style handles for individuals with arthritis or limited dexterity.
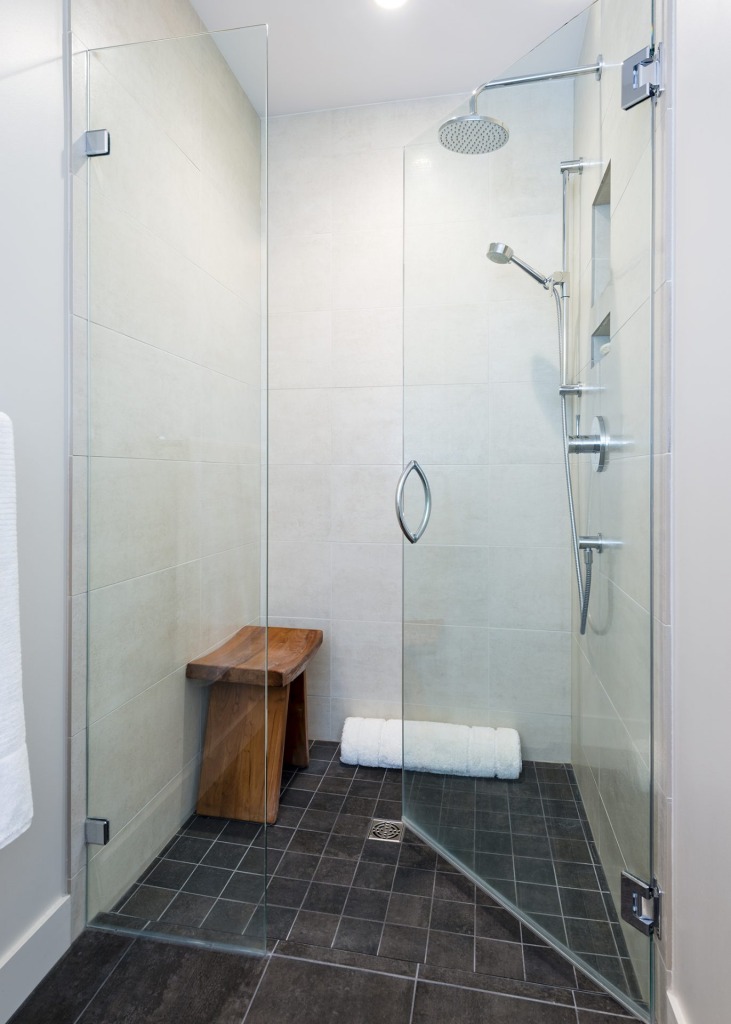
Stairways, Lifts, and Elevators
-
Handrails: Install handrails on both sides of stairways to provide support and stability.
-
Improved Visibility: Enhance visibility on stairs with contrasting strips and adequate lighting.
-
Lifts or Elevators: Consider installing lifts or residential elevators for multi-story homes to ensure easy access between floors.
Additional Safety and Convenience Features
In addition to the specific areas mentioned above, there are several miscellaneous tips that can further enhance the aging in place design of your home. Here are some additional considerations to keep in mind:
-
Adequate Lighting: Install light switches at entrances to halls and rooms and use multiple bulbs in vital areas for better visibility.
- Upgrade to longer-lasting LED lights to reduce the need for frequent bulb changes.
-
Clear Access Space: Maintain a clear space of 30 inches by 48 inches in front of switches and controls.
-
Security Systems: Implement a high-tech security/intercom system that can be monitored from any room in the house.
-
Energy-Efficient Features: Opt for energy-efficient windows, HVAC systems, and appliances to reduce utility costs and environmental impact.
-
Reduced Maintenance: Choose easy-to-clean surfaces, built-in pet feeding systems, and central vacuum systems to simplify housekeeping tasks.

Conclusion
Aging in place is all about creating a home environment that supports individuals as they grow older, allowing them to maintain their independence, comfort, and safety. By incorporating the right modifications and renovations, homeowners can transform their houses into spaces that adapt to their changing needs. Remember, planning ahead and working with professionals experienced in aging-in-place renovations will ensure that your home is ready to provide a lifetime of comfort and happiness. Embrace the possibilities of aging in place and enjoy the peace of mind that comes with knowing that your home will be there for you every step of the way.
Embrace the possibilities of aging in place and enjoy the peace of mind that comes with knowing that your home will be there for you every step of the way. Click now for a free consultation!
Disclaimer: The information provided in this article is for informational purposes only and should not be considered medical or professional advice. Consult with a qualified professional for personalized recommendations and guidance regarding aging in place.
