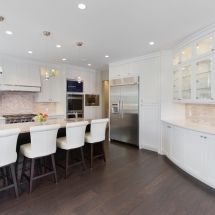From the foundation to the roof we can help make your dreams come true. We take care of every detail to make your home the place you want to be.
This project is the winner of 2 Silver Tommie awards and a Gold Tommie for 2014.
The wall between the dining room and kitchen was removed to create an open space perfect for entertaining. A small butler’s pantry with storage cabinets and a 24” wine fridge was installed at the far end of the old dining room. Cabinetry and countertops were custom built to fit the existing curved wall around the staircase. The dining area was relocated to fit between the kitchen and living room, allowing for a large highly functional U-shaped kitchen with an island. Ample counter space, island vegetable sink, double-built 30” ovens, and 36” gas cooktop make this kitchen an aspiring chef’s dream.
The kitchen features a curved wall that had custom curved cabinetry built to fit. The cabinets feature an upper section with curved glass that is illuminated to display the homeowners’ dishes and china collection. The cabinets were built with a seamless look and maintain a perfect 3mm reveal between all the doors and panels.


























